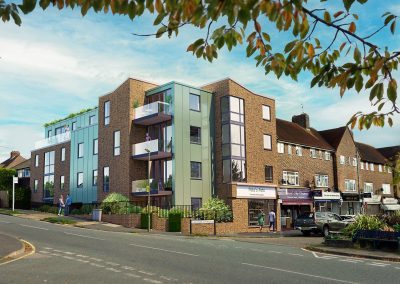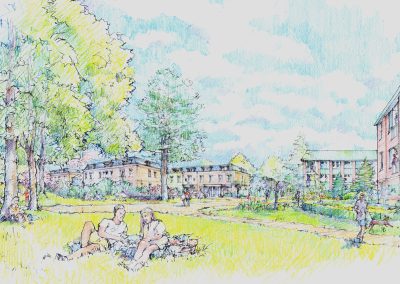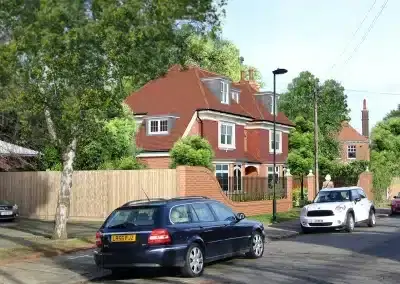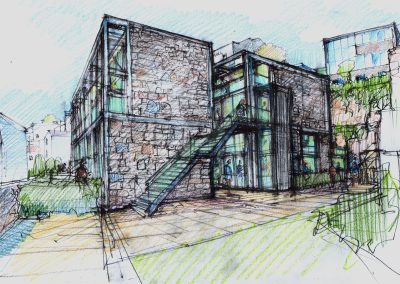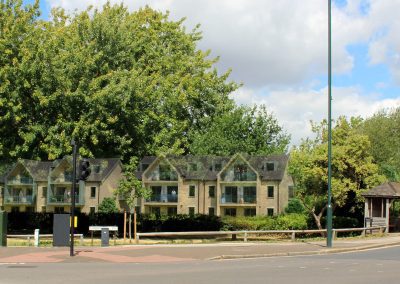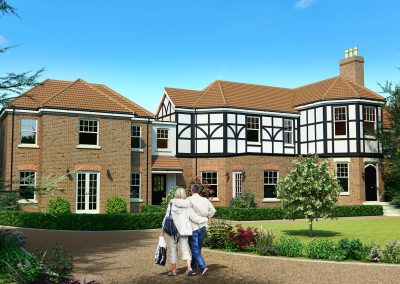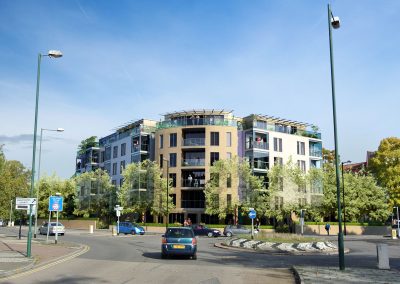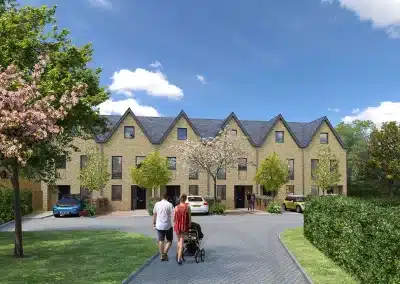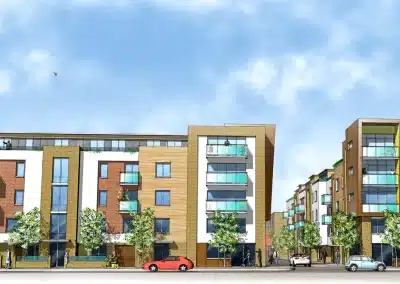Town Houses
Town Houses
PAC Design have worked on numerous town house schemes in London and South East England.
One of PAC Design’s specialities is in producing hand drawn perspective views (alongside site layouts, plans and other images), to enable clients and planners to understand the proposals from the concept stage and its development through the planning process. This can be particularly useful at planning committees where attractive hand drawn images are welcomed
Often, a hand drawn image serves as a warmer, more attractive alternative to computer generated images. They can be prepared quickly and at short notice, and without the high costs of CGIs. Coloured visualisations also serve in the marketing of the units after consent has been obtained
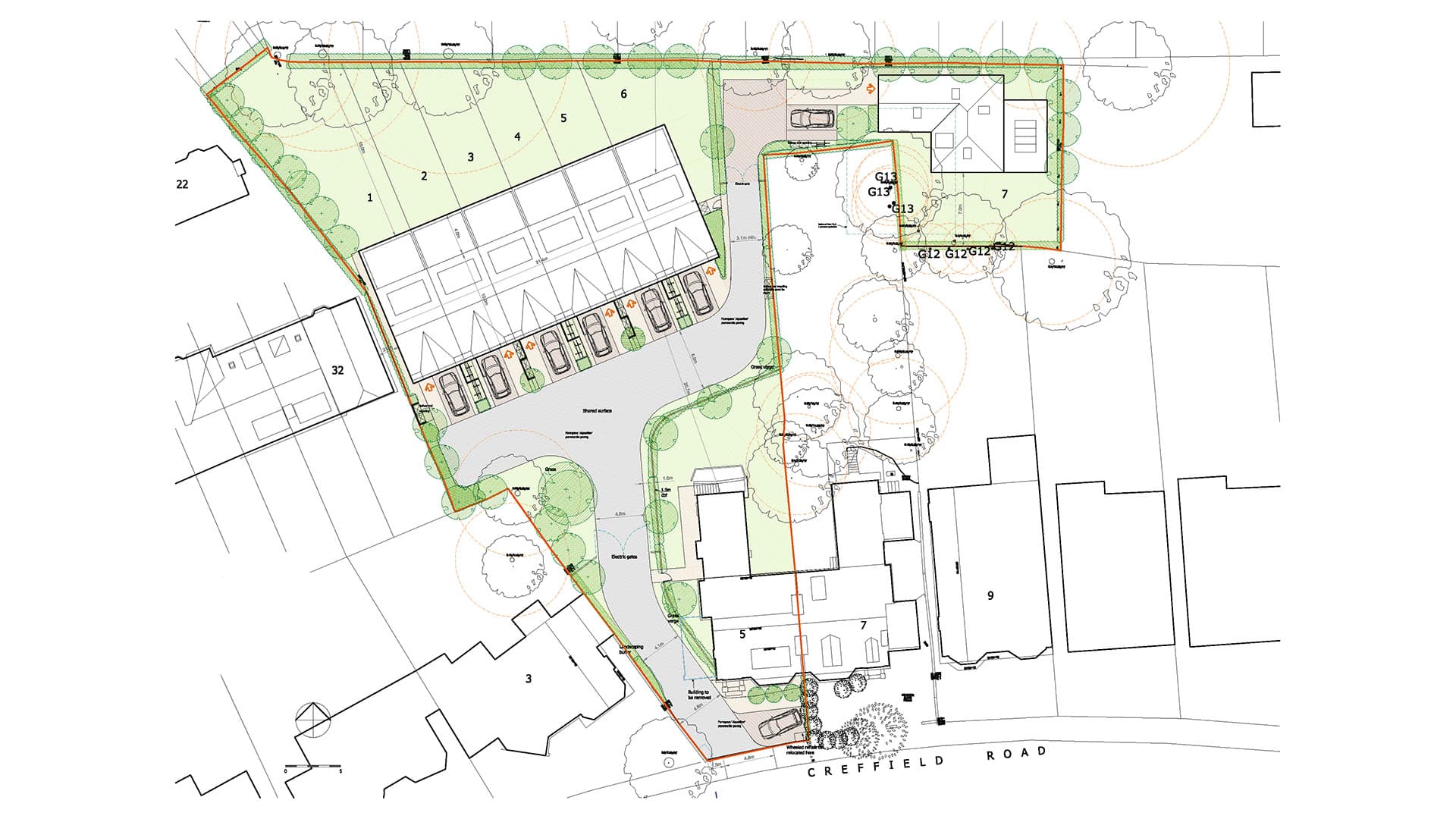
Hand Drawn Visualisations
Issues to consider for preparing successful planning applications for townhouses and terraced rows:
Site Selection
- Choose sites already zoned for higher density residential or multi-family dwellings. Check if townhouses are allowed specifically.
Design Guidelines
- Review all local policies, design codes and guidelines that apply to townhouse form, heights, setbacks, building materials, neighborhood compatibility etc.
Density and Layout
- Design an efficient site layout that maximizes allowable density, matches surrounding densities, with sensitivity to existing neighborhoods. Group units together.
Building Form
- Consider varied townhouse sizes and styles – from stacked units to traditional row houses. This can add visual interest and marketability.
Parking Strategies
- Parking requirements can constrain townhouse density. Use solutions like centralized shared parking, carports, garages under units to manage parking.
Landscaping
- Well-designed landscaping is essential between units and groups of units, along walkways and to define public, semi-private and private spaces.
Onsite Amenities
- Incorporate amenities like parks, play areas, pools, clubhouses etc. tailored to the target homebuyer or rental demographic.
Scale and Context
- Pay close attention to height, massing, building finishes to ensure new townhouses complement surrounding neighborhood character and scale.
Approvals Plan
- Develop a proactive approvals strategy – identify key issues early via permitting pre-apps, present images, models, get community input.
These factors can lead to successful, compatible townhouse developments.
Let us know if you have any other questions!
FREE INITIAL CONSULTATION
Need a sketch proposal?
Looking for site optimisation?
Need help with site planning?

