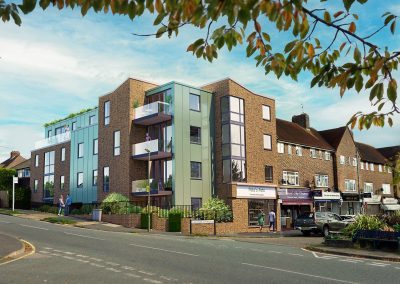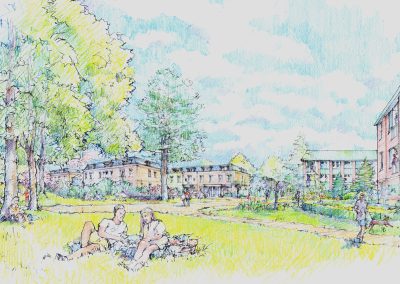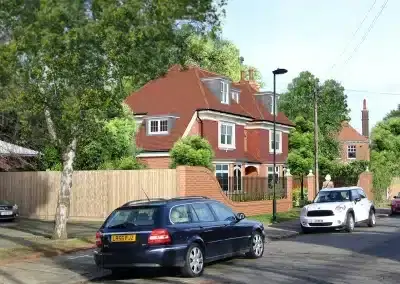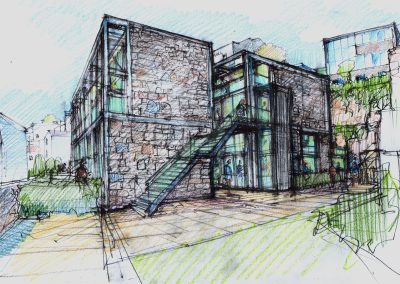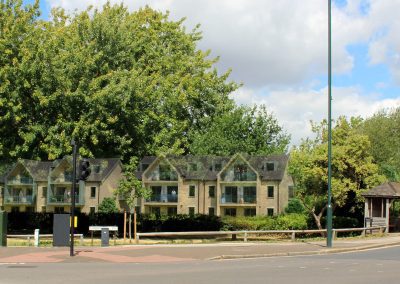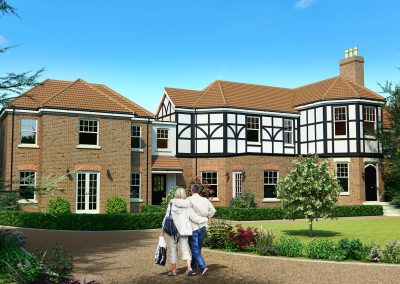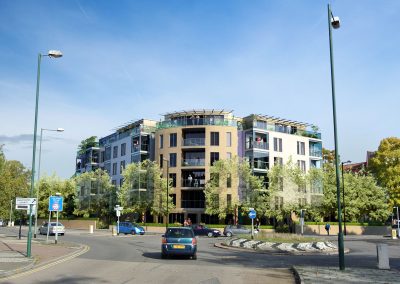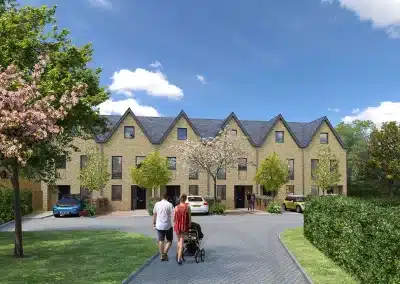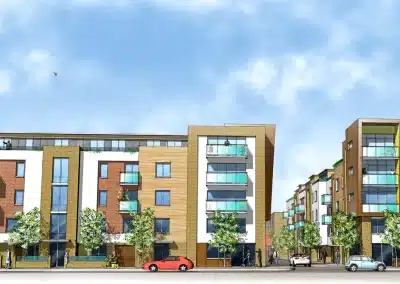Private Houses
PAC Design work on conversions and extensions of existing dwellings, as well as new detached homes, in urban and rural locations. Contemporary and traditional / historical design approaches.
One of PAC Design’s specialities is in producing hand drawn perspective views (alongside site layouts, plans and other images), to enable clients and planners to understand the proposals from the concept stage and its development through the planning process. This can be particularly useful at planning committees where attractive hand drawn images are welcomed
Often, a hand drawn image serves as a warmer, more attractive alternative to computer generated images. They can be prepared quickly and at short notice, and without the high costs of CGIs. Coloured visualisations also serve in the marketing of the units after consent has been obtained
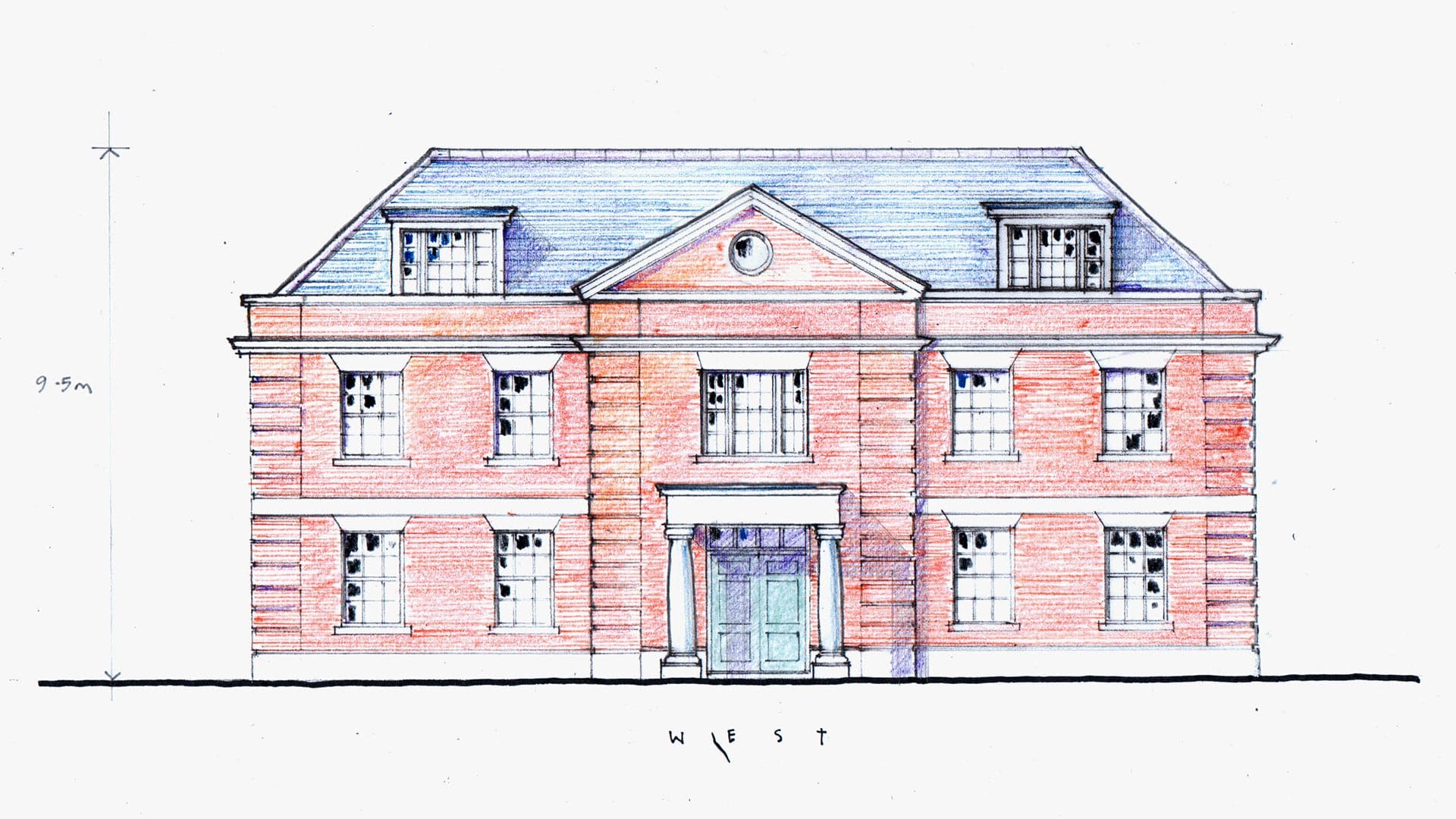
Hand Drawn Visualisations
Overview of key considerations to include in a planning application for a detached home:
Location Plan
- An up-to-date map showing the location of the proposed house outlined in red and including surrounding roads and buildings.
Site & Block Plan
- A scale drawing showing the property boundary, proposed house position and footprint, setback distances from boundaries, parking spaces, access route and any major site features like trees.
Floor Plans
- Scale drawings of each floor showing room layouts, doors, windows and intended room usage.
Elevations
- Scale drawings of each exterior side of the house indicating materials, finishes, window styles, and overall heights.
Roof Plan
- An overhead drawing showing roof shape, pitch, tiles/materials and any skylights or chimney stacks etc.
Sectional Drawings
- Cut-through drawings to illustrate floor to ceiling heights and window details.
3D Visualisations
- Simple computer models or photomontages to show how the house will look in the street scene.
Design access Statement
- A report summarising how the proposal complies with local plan policies, citing relevant guidance.
Necessary Reports
- Such as Flood Risk, Drainage, Heritage or Environmental Assessments.
Provide as much visual detail as possible for the planning authority to clearly understand your detached home proposal.
Let us know if you need any other specific advice!
FREE INITIAL CONSULTATION
Need a sketch proposal?
Looking for site optimisation?
Need help with site planning?

