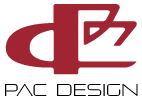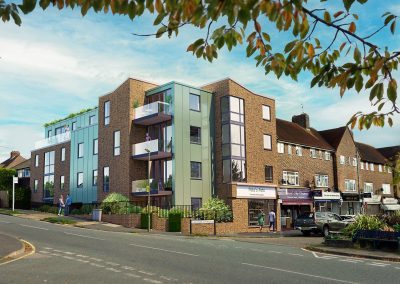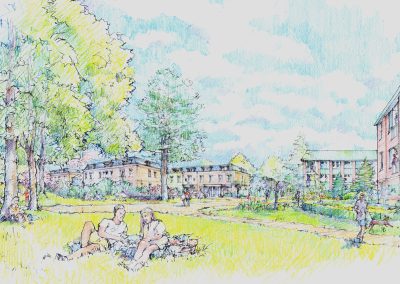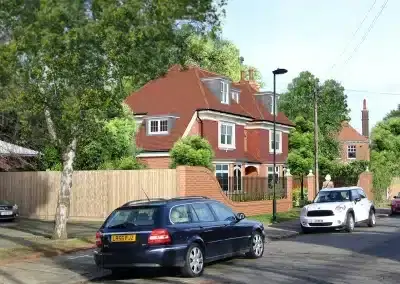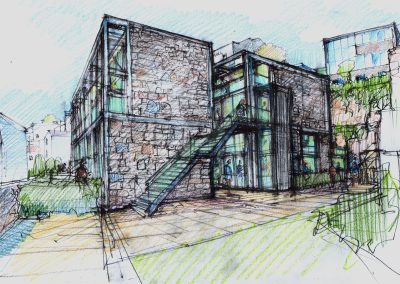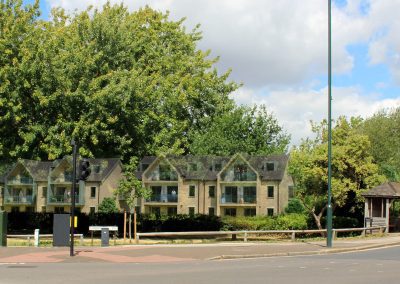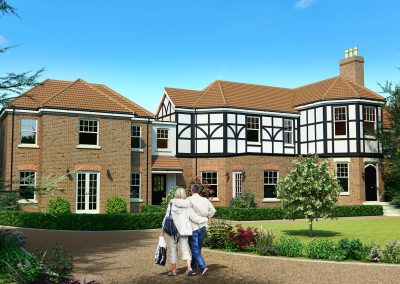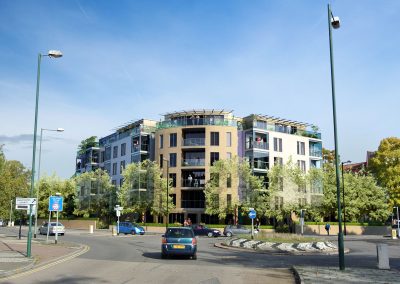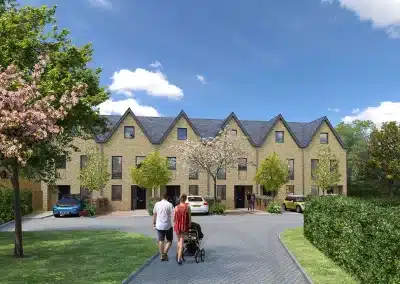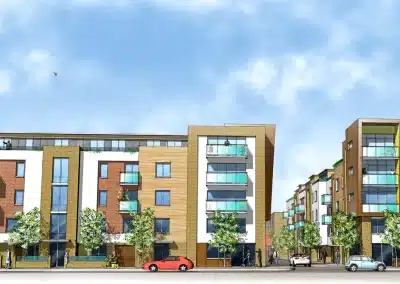Urban Design
Urban Design
PAC Design have extensive experience of designing residential and office buildings in an urban context, weaving contemporary buildings into sensitive surroundings.
One of PAC Design’s specialities is in producing hand drawn perspective views (alongside site layouts, plans and other images), to enable clients and planners to understand the proposals from the concept stage and its development through the planning process. This can be particularly useful at planning committees where attractive hand drawn images are welcomed
Often, a hand drawn image serves as a warmer, more attractive alternative to computer generated images. They can be prepared quickly and at short notice, and without the high costs of CGIs. Coloured visualisations also serve in the marketing of the units after consent has been obtained
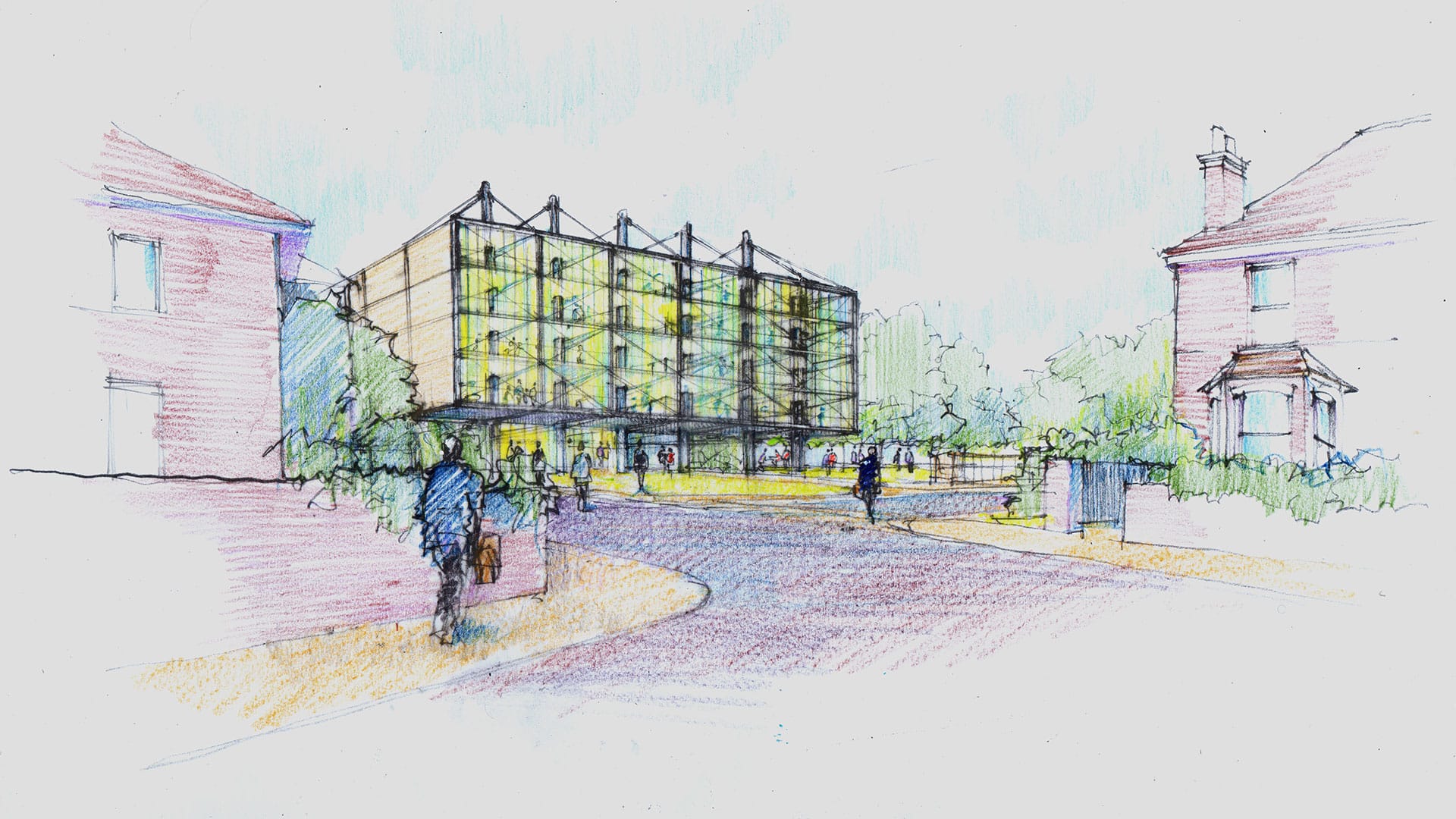
Hand Drawn Visualisations
Issues to consider for planning applications in an urban context.
Understand the local planning context.
- Review the city or town’s comprehensive plan, zoning ordinances, design guidelines, and any neighborhood or district plans that apply to the site. This will help shape your application to meet policy goals.
Engage neighbours early.
- Talk to neighbourhood groups, local officials, and adjoining property owners about the project concept before formally submitting. Addressing concerns up front can smooth the application process.
Provide detailed drawings and visuals.
- Show site plans, sections, elevations, renderings, photos of design inspirations, and anything that will help reviewers understand the spatial qualities and aesthetic. 3D modeling can be useful for complex built form proposals.
Outline sustainability features.
- Identify how the project incorporates green infrastructure, manages stormwater, reduces energy/water use, provides eco-friendly materials, or supports alternative transportation. Most cities today have sustainability policies.
List community benefits.
- Explain social, cultural and economic contributions – such as public art, plazas, amenities, affordable housing units, local business space etc. Show how the development adds long-term value.
Justify any exceptions.
- If the project requires variances, zoning changes or other exceptions, use data and precedent examples to reason why the standards can’t be met and how the alternatives still meet policy intent.
Let us know if you need any other specifics in preparing your urban design planning application!
FREE INITIAL CONSULTATION
Need a sketch proposal?
Looking for site optimisation?
Need help with site planning?
